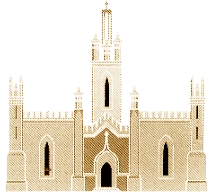On Sunday 27 October 2024, the Most Revd Dr Michael Jackson, Archbishop of Dublin, visited the parish, celebrated the Eucharist, preached, and officially dedicated the restoration of Monkstown Schoolhouse, in the presence of parishioners and invited guests. It was a wonderful morning of jubilant celebrations to mark the beginning of a new chapter in the life of Monkstown parish. For much of the preceding thirty years the schoolhouse had fallen into disrepair and several previous schemes for its use failed to materialize. Following the school’s closure in December 1986, the building was used as an artist’s studio, a venue for occasional meetings, storage facilities, and even as a temporary funeral home. Latterly, the building’s condition deteriorated to an extent that public access to it had to cease.
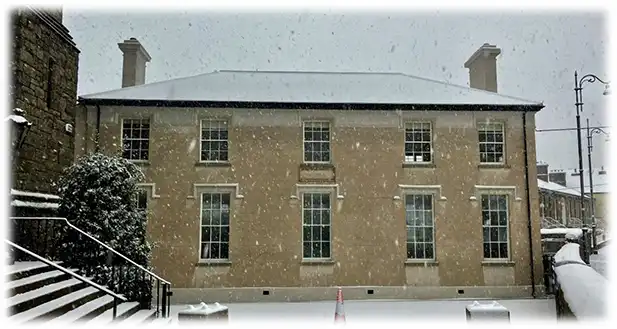
In 2016, a creative new vision for the old schoolhouse emerged that would entail a complete conservation of the building with facilities for contemporary parish needs. Before planning permission could be secured, our architect, Tony Mullen, and his son Ben drew up detailed architectural drawings. Legal difficulties over the ownership of the building and the land it stood on were resolved and planning permission was secured. The first works on the site were carried out in December 2021 – the year 2021 being important as it marked the 150th anniversary of the Disestablishment of the Church of Ireland.
Work was extraordinarily difficult due to the age and condition of the building and our wish to conserve, restore and reuse as much of the original fittings as possible. Rotten oak beams in the roof were replaced with new oak beams, the original windows were fully restored, reusing any of the surviving glass, the slates on the roof were salvaged and period slates procured to replace those that could not be reused, underpinning works had to be carried out to the staircase lobby, and the original staircase was carefully conserved. Two interior glass doors dating from the 1960s were also carefully restored and reinstated. To our great delight, the Victorian wooden floor in the main hall had survived intact under partition walls and layers of linoleum and was possible to restore. The original schoolhouse had been rendered in cement in 1881, and this was completely removed and replaced by traditional lime render. Plastic guttering and down pipes were replaced with metal rainwater goods, and all modern cabling and lighting fittings, on the façade of the old building were removed. A number of cement window sills were also removed and replaced with salvaged granite sills.
The schoolhouse today comprises a large multi-purpose hall that utilizes the original one-room 18th century classroom. The 1960s extension contains a coffee dock in the original second classroom, a parish office, toilet facilities and plant rooms. The old schoolteacher’s apartment on the first floor has been restored as a two-bedroom apartment and the old schoolyard has been laid out as an enclosed walled garden, complete with original shelter. The centre is used by parishioners and community groups for art, lectures, meetings, yoga, music and other activities. The coffee dock is open on Tuesday and Thursday mornings for refreshments.
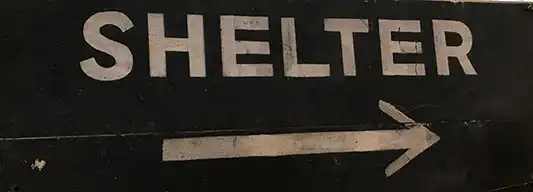
Visitors will notice our collection of educational exhibits on display alongside the original Monkstown post office sign and an advertising mirror from the old Hewett’s news agency. Amongst the educational artefacts are original pieces of furniture from the school, schoolroom maps, photographs of school pupils, educational charts, blackboards and easels, ink bottles, an old abacus and globe. Another curiosity on display is a wooden sign with the word ‘Shelter’. This was a directional sign for the village air raid shelter which was situated in the church crypt during the Second World War. After the war, the sign was repurposed, to mend a hole in the apartment staircase, and was rediscovered during the restoration of the staircase.
We hope you enjoy your visit to Monkstown Schoolhouse – a restored Georgian gem in the heart of Monkstown village and one of the oldest and most historic buildings in the village.
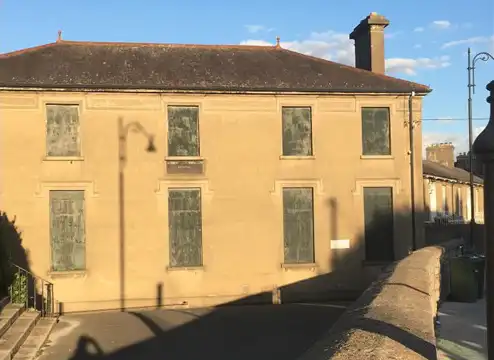
Origins of the school:
The original date for the establishment of a school in the parish is unknown, but records exist in connection with the education of children from 1723. In May 1723, the perpetual curate of Monkstown, the Revd Allan Madison, wrote ‘There is no free school-master in my parishes [Monkstown and Stillorgan] but there are three school-masters licensed, viz. Manassah Evans, Thomas Perry & Matthew Roch’. The location of the schoolhouse itself is unknown, but the school probably operated from the schoolmaster’s own home and moved when schoolmasters left their posts. At this period, schools were financed through annual charity sermons, when a notable cleric was invited to preach an impassioned sermon in aid of the charity or institution being supported. Records show that Charles Jackson, bishop of Kildare, preached on the school’s behalf in 1767 and a collection of £70 was gathered.
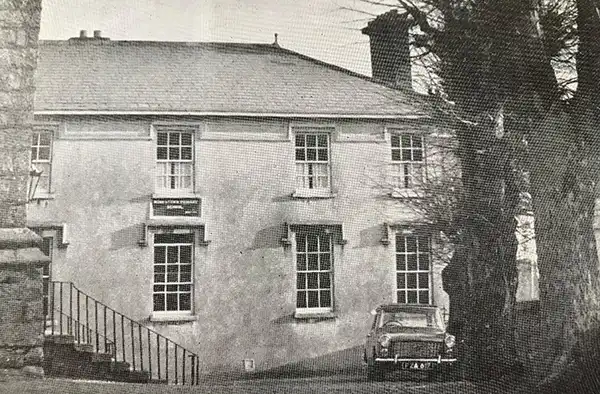
An advertisement in Saunder’s Newsletter of 26 July 1779 noted that the annual charity sermon for 1779 would be preached by the Revd Joseph Stack. It gives the following information about the school: ‘[the children are].. the distressed offspring of Protestant Parents [and are] instructed in useful work, and in the Principals of the Christian Religion… To guard them from an early engagement to a vagrant or vicious Course of life, and to preserve them from the influence of bad company and bad example, they are dieted, clothed, and lodged in a convenient house provided for the Purpose, and when qualified, apprenticed to some useful Trade’. The advertisement also noted that ‘a large quantity of choice herring nets’ were to be sold at the school. The mending of nets may have been one of the ‘useful works’ undertaken.
The charity school seems to have closed by the mid-1780s and plans were drawn up for the building of a new school once the church building was completed in 1789. A charity sermon on 26 September 1790 raised the sum of £100-1-6 towards the cost of the new school building. Between November 1790 and March 1791, a house was rented in Blackrock where 40 to 50 boys were ‘instructed in Reading, Writing, Arithmetic, and Netting, and 30 to 40 girls in the same, as also in Spinning, Knitting and Plain-work, most of whom are provided with a comfortable Breakfast.’ The new school building in the church yard opened in April 1791 with 47 boys and 33 girls on the roll. According to the 1826 report of the Commissioners of Irish Education, the money to build the schoolhouse was raised ‘by public subscription’. There were 30 subscribers to the school fund including the Lord Chancellor who gave £34-2-6. John Lees and William Digges La Touche each donated £50 to the building fund. The schoolhouse was a simple five-bay edifice containing one large classroom with large windows, panelled wainscotting, a high ceiling, and heated with an open fire. On the first floor was a schoolteacher’s residence probably linked to the classroom by external steps.
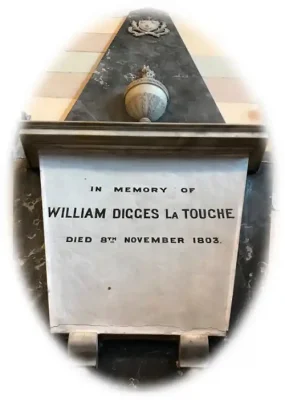
By 1791, the schoolmaster and mistress were paid £38 between them for nine months work. Other expenses recorded are the sum of £8-8-6½ for new desks, and £10-10-6½ for books and stationery. During the same period 7,942 meals were served in the school and 118 Sunday dinners. Donations of clothing were received and were awarded as prizes to the children for good behaviour and work.
Grace, the wife of William Digges La Touche, presented eight spinning wheels and two ‘twisted wheels’ to the school, as well as eight pairs of shoes, three gowns, twenty-one petticoats, nine pairs of stockings and other clothing for the children. Grace La Touche’s spinning wheels were certainly put to good use in the school, and by August 1791, the girls had made forty shirts, ten handkerchiefs, eighteen bibs and aprons, twenty-one petticoats, twenty-two caps, nine pairs of stockings, had fifty-four letters marked, 72lbs of hemp and 3lbs of flax spun. The boys had made ten fishing nets and one garden net.
The first illustration of the school is found on an estate map c.1792. The school is shown as a simple rectangular building. At the time that the map was drawn, Monkstown Cresent had not been laid out and the church stood on a site on the northern side of the road from Dublin to Dalkey, passing through Monkstown. The church at this time was in its original form before the enlargements were carried out by John Semple, so did not encroach as closely on the schoolhouse as it does today. The schoolhouse would have been a prominent landmark as one passed the bend at the eastern end of Monkstown Road, travelling towards Dalkey.
By 1800, the school was a hive of activity, and was described as perfectly clean and healthy, removed from the infection and bad example of the city. The children were instructed in spinning, knitting, basket-making, reading and writing ‘which contributed to the relief of the neighbouring poor, to the welfare of society and to the peace of the neighbourhood’. The school was also noted for its promotion of morality and industry.
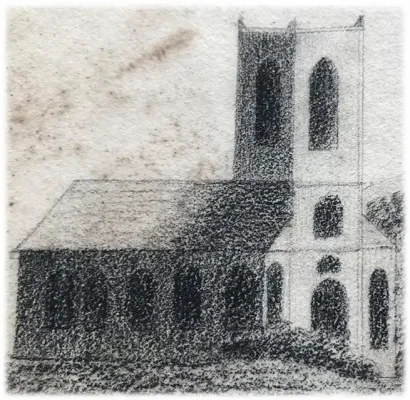
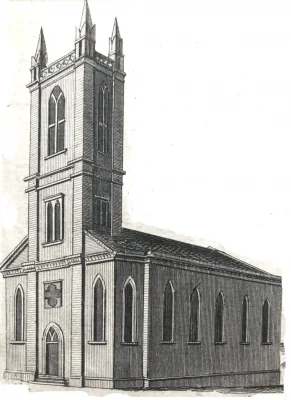

Village morality!
By 1831, morality and industry seem to have declined in Monkstown and advertisements placed in Saunder’s Newsletter on 29 December 1831, and again in January 1832 paint a rather different picture of village life. ‘All who know anything of the parish of Monkstown are aware that it abounds with temptations to idleness and vice of every description… In these schools the children of the poor are not only kept out of the way of that contamination, which if suffered to taint the ears of their childhood, generally leads to misconduct in their manhood…’ In 1840, the rural dean noted in his visitation report, that the schoolmaster (William Campbell Clarke) was not licensed, but was properly qualified and educated 60 boys and 45 girls in the school. During the famine years the school children were given bread, milk, clothing, shoes, soap and coal.
Ordnance survey maps from 1843 and 1860 show the rectangular schoolhouse without its projecting staircase to the north of the building. The small porch on the southern end of the building is also missing. In 1878 the school was placed under the auspices of the National Board to improve standards of education in the school and to ensure good management. Frequent inspections by inspectors would guarantee ‘a thoroughly sound education’ for the pupils. By 1915, there were 85 pupils recorded on the school roll – 50 boys and 35 girls, and to assist with their education, ladies of the parish were encouraged to come into the school and assist the teaching staff. Due to declining numbers in the school, it was decided to amalgamate the boys’ school and girls’ school under one principal. John McAdoo was appointed to this new position and Miss Constance Brennan as junior assistant mistress.
Church records show that the schoolhouse was renovated in 1881, and it seems that the staircase extension and small porch were added as part of this work. The building’s front façade was also cement rendered as part of this renovation project. New wooden sash windows were installed and the decorative continuous hood mouldings on the upper storey windows and the hood mouldings over the lower windows installed. The roof structure of the schoolhouse is likely to date from the refurbishment of 1881.
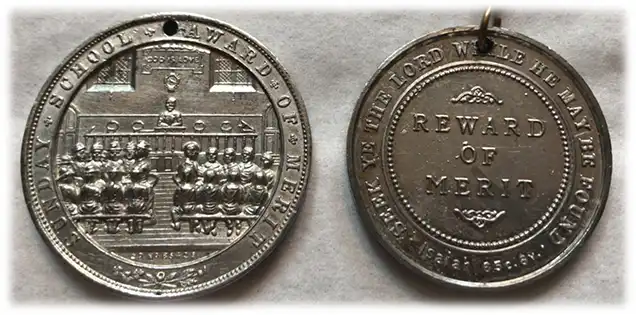
By 1946 numbers attending the school had dropped to 46 pupils. Around this period the old infant school in Cumberland Street, Dun Laoghaire was closed and the pupils moved to the senior school in Monkstown. Fred Rountree was appointed principal of the combined senior and junior school in 1948, and his wife Kathleen was appointed vice-principal in 1951. Standards of education improved dramatically and in 1956, 81 children were being educated in the school, with a curriculum that included English, Irish, French, arithmetic, geography, history, geometry, singing, needlework and physical training. A school uniform was introduced in 1957 with a cap for boys and a beret for the girls. Numbers increased to 90 pupils in the 1960s and a refurbishment of the school was undertaken in 1962. This included the building of a new classroom, indoor toilet facilities and an improved playground for the pupils.
In June 1964, it was agreed by the trustees of Mrs Smyly’s Homes and Schools that the children of the Birds’ Nest Home in Dun Laoghaire would be educated in Monkstown School. In August 1968, a prefabricated classroom was erected beside the school to accommodate the children of the Boys’ Home National School, Grand Canal Street, Dublin. The trustees of the home had sold their city centre premises and purchased Glensilva, beside the Knox Hall. In 1971, the Claremont School for the Deaf moved to the school to form a unit for the deaf, where the children attended classes in the afternoons. Some of the deaf pupils boarded at Carrick Manor under the care of the house parents, Mr and Mrs Erskine. In September 1976, Miss Mee Choo Theong, commenced her position as teacher in charge of the deaf unit in Monkstown School. The Claremont School closed in late 1978 and Carrick Manor was sold to Masonic Havens Limited.
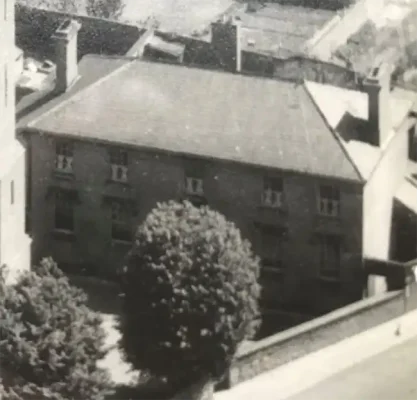
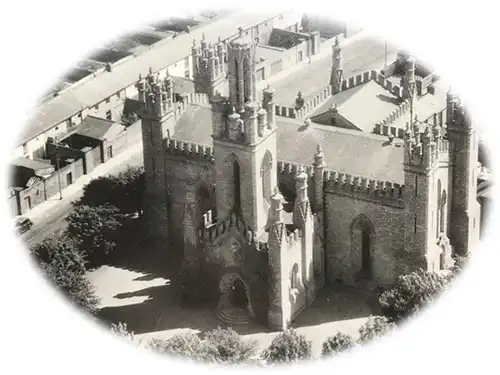
Declining years and closure
The latter years of the 1960s and 70s saw a high turnover of teaching staff, but despite this, in 1972 a ‘Song School’ was established in the school ‘to provide specially trained young choristers for the church’. In 1976, the Monkstown School Management Committee was formed which took the day-to-day management from the Rector of Monkstown and the Select Vestry. The Parent Teacher Association (PTA) was established in 1979. By 1982, there were 73 pupils in the school, which by this time was riddled with dry rot. The Department of Education gave a grant for repairs, and this was supplemented by the parish to eradicate the problem. Numbers attending the school continued to decline and in September 1986 there were 42 pupils and two teachers in the school. The decision was taken to close the school on 31 December 1986.
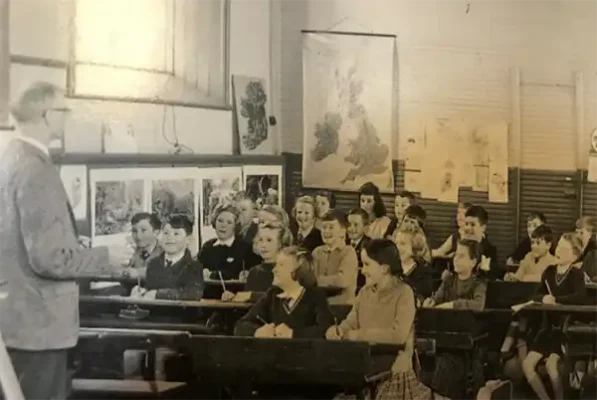
Following closure
Since the closure of the school the buildings have been kept watertight and secure by the parish and were used initially for various purposes including meetings and art classes. However, the condition of the fabric of the buildings has also been a major cause of concern. In recent years access to the premises has been limited, and the old schoolrooms used simply for storage. Over the past number of years various proposals have been made to bring the buildings back into use. Difficulties over ownership, finances and a suitable new use for the premises resulted in the old schoolhouse being boarded up, giving the impression that the parish had simply ‘given up’ on the restoration of the buildings.
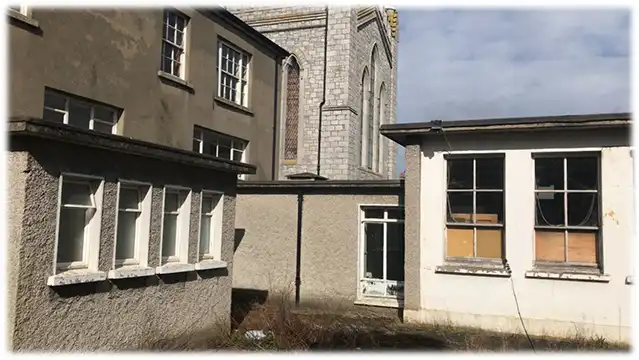
In reality, the schoolhouse and its condition caused much heartache in the parish. Countless hours of deliberations and enormous sums of money have been expended to keep the building watertight and safe from vandalism. In 2007, Rob Goodbody, historic building consultant, prepared a comprehensive conservation assessment on the schoolhouse and planning permission was subsequently granted for apartments upstairs and a hall downstairs. Nothing came of this proposal. In September 2011, a report was compiled on recommendations for the future use of the schoolhouse. Options discussed in the report included converting the schoolhouse into a new rectory, conversion of the schoolhouse into a new parish centre, commercial use of the building or demolition of the structure. Further proposals for restoration and redevelopment were discussed over the succeeding years but nothing substantive emerged and the building fell into further dereliction.
In 2016, it was agreed that exploratory work would begin on converting the schoolhouse into a new parish centre with a large single apartment in the old schoolteacher’s residence. Work on the project began and Monkstown Schoolhouse reopened its doors in 2024. This venerable building has been rescued and repurposed and is once again serving the needs of the parish and the local community.
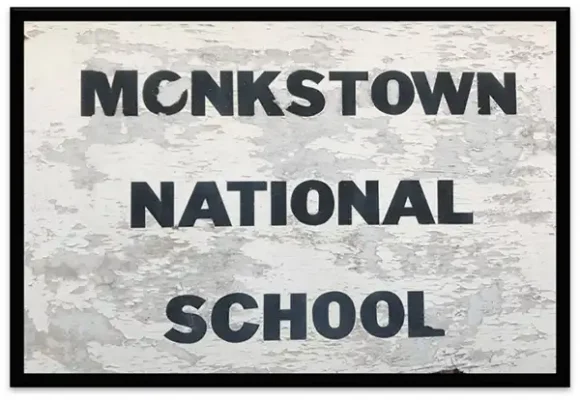
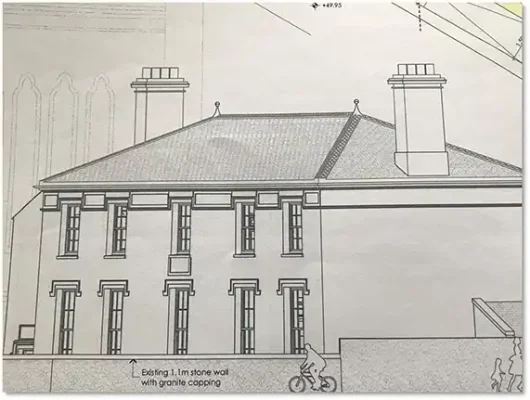
Compiled by Canon Roy Byrne for the Village Art Exhibition 2019 from various sources including ‘A Glorious Extravaganza’ by Etain Murphy, 2003. Revised 2022, 2025.
